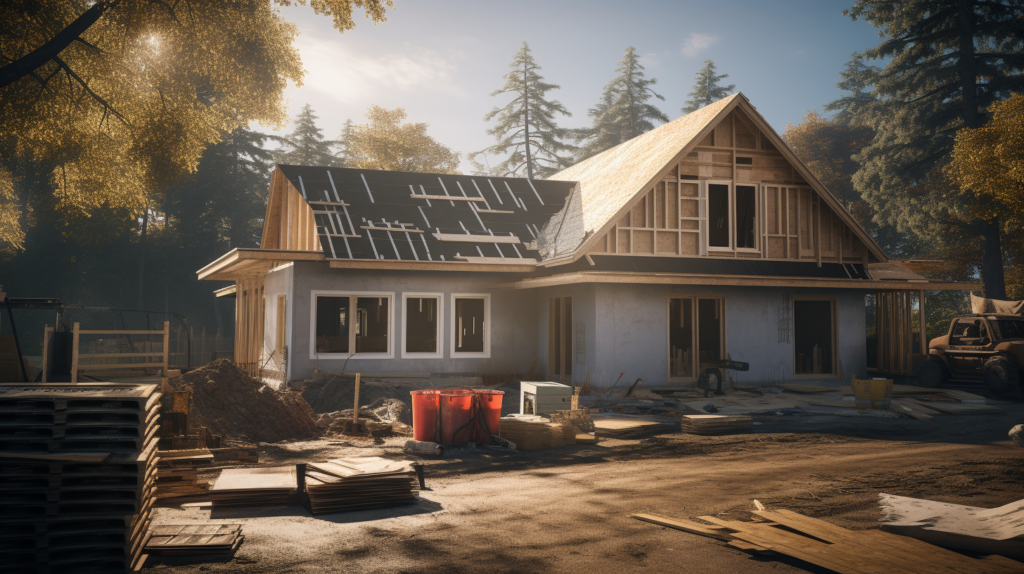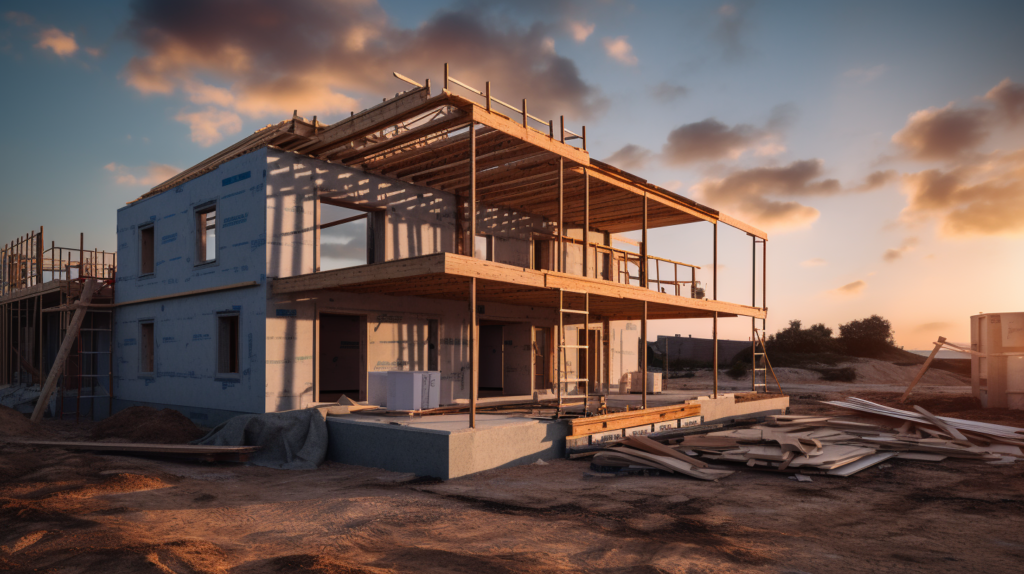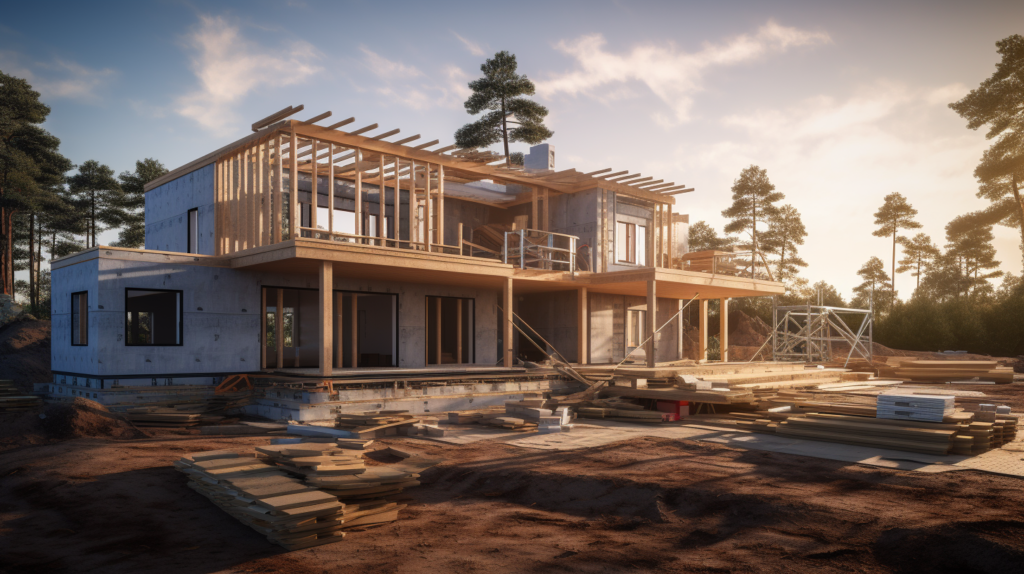PBD Homes Inc is a renowned construction company that specializes in building a diverse range of homes to cater to the unique preferences and lifestyles of their clients. Their portfolio includes three distinct types of houses: modern, traditional, and luxury homes. PBD Homes Inc takes pride in their ability to create stunning modern homes that epitomize sleekness, minimalism, and contemporary design. These houses often feature open floor plans, large windows, and cutting-edge technology. On the other hand, they also excel in constructing traditional homes that exude warmth, charm, and timeless elegance. These houses typically showcase classic architectural elements such as pitched roofs, intricate details, and cozy interiors. Lastly, PBD Homes Inc is renowned for their opulent luxury houses, which are the epitome of grandeur, sophistication, and exclusivity. These homes boast lavish amenities, spacious living areas, high-end finishes, and meticulously landscaped grounds. With their expertise in building these diverse types of homes, PBD Homes Inc has become a trusted choice for individuals seeking their dream home, regardless of their preferred style.
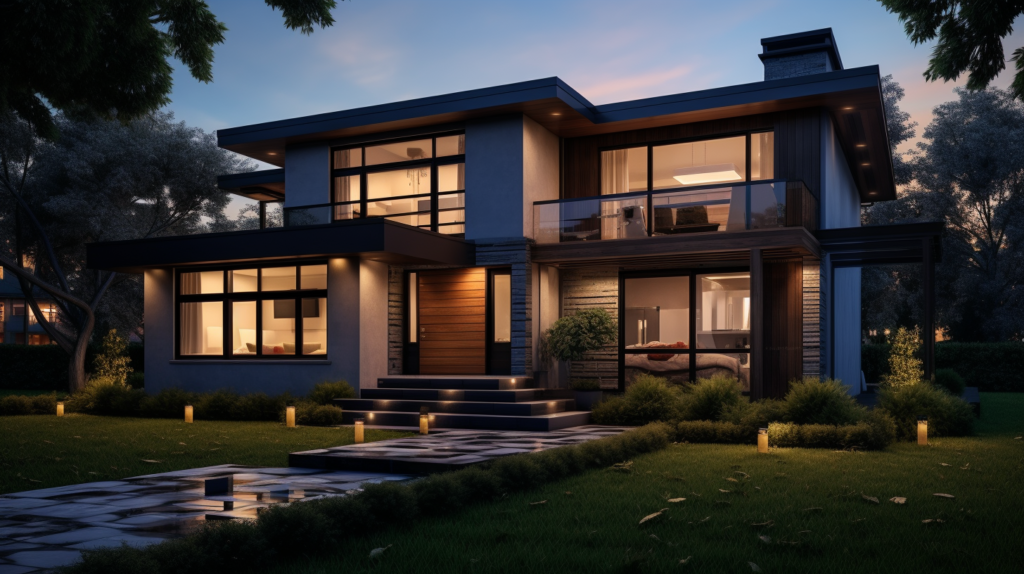
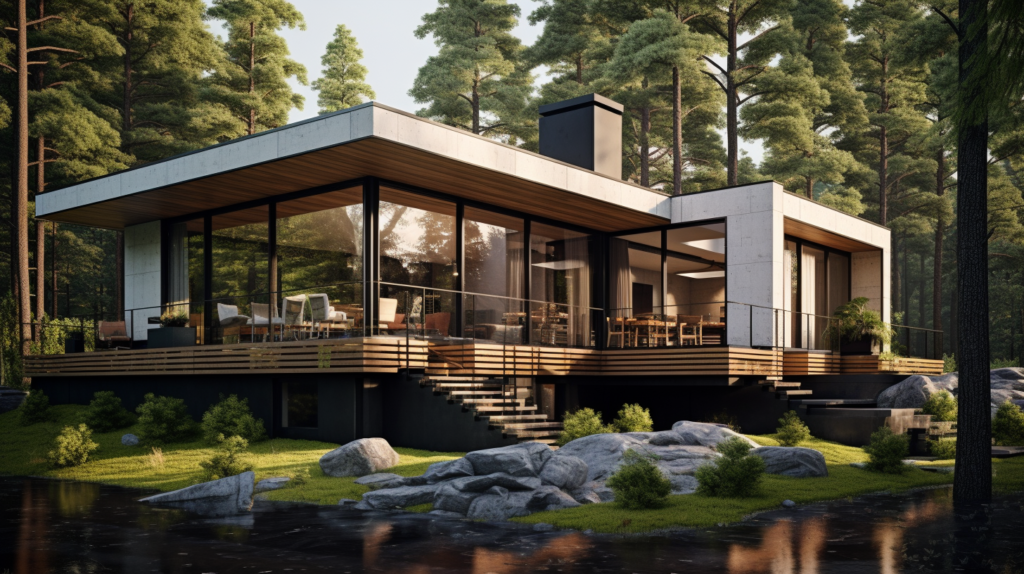
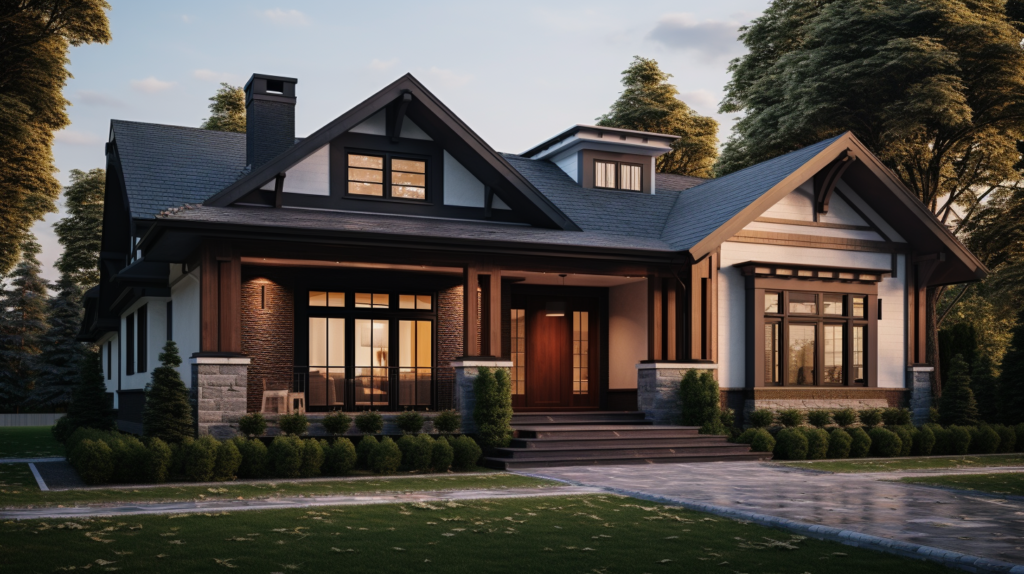
Building a home is an exciting and complex process that involves careful planning, coordination, and execution. From the initial conception to the final finishing touches, here is an overview of the step-by-step process of building a home from start to finish.
Pre-Construction Phase
a. Determine Budget: Assess your financial capability and determine a realistic budget for your new home.
b. Choose a Location: Select a suitable plot of land or a neighborhood to build your home.
c. Hire an Architect: Collaborate with an architect to design the layout and structure of your house, ensuring it meets your needs and preferences.
d. Obtain Permits: Apply for necessary permits and approvals from local authorities or homeowner associations.
Design and Planning
a. Finalize House Design: Work closely with your architect to finalize the design, incorporating your desired features, room layouts, and aesthetics.
b. Hire a General Contractor: Select a reputable general contractor who will oversee the entire construction process.
c. Develop Construction Documents: Prepare detailed construction documents, including architectural drawings, structural plans, and specifications.
Site Preparation
a. Clearing and Grading: Clear the construction site of any vegetation, debris, or obstacles. Grade the land to ensure stability and proper drainage.
b. Utilities Installation: Arrange for the installation of necessary utilities such as water, sewerage, electricity, and gas lines.
Foundation
a. Excavation: Dig trenches and excavate the area according to the foundation design specifications.
b. Footings: Pour reinforced concrete footings into the excavated trenches to support the foundation walls.
c. Foundation Walls: Construct foundation walls using concrete or masonry, ensuring their structural integrity and waterproofing.
Framing
a. Floor System: Install the floor joists, subfloor, and floor framing.
b. Wall Construction: Erect exterior and interior walls, ensuring proper spacing, insulation, and structural integrity.
c. Roof Trusses: Install roof trusses or rafters, ensuring adequate support and proper ventilation.
Plumbing, Electrical, and HVAC
a. Rough-in Plumbing: Install plumbing lines for water supply, drainage, and sewer systems.
b. Electrical Wiring: Run electrical wires through walls, ceilings, and floors, and install electrical outlets, switches, and fixtures.
c. HVAC Installation: Install heating, ventilation, and air conditioning systems, including ductwork and equipment.
Insulation and Drywall
a. Insulation: Install insulation in walls, floors, and ceilings to enhance energy efficiency and soundproofing.
b. Drywall Installation: Hang drywall sheets on walls and ceilings, creating a smooth surface for finishing.
Interior Finishes
a. Flooring: Install flooring materials such as hardwood, tile, carpet, or laminate.
b. Cabinetry and Countertops: Install kitchen and bathroom cabinets, along with countertops.
c. Painting and Wall Covering: Apply paint or wallpaper to walls, adding color and texture.
d. Interior Trim: Install baseboards, crown molding, door frames, and other decorative trim elements.
e. Plumbing and Electrical Fixtures: Install sinks, faucets, toilets, light fixtures, and other fixtures.
Exterior Finishes
a. Siding and Roofing: Apply exterior siding materials such as brick, vinyl, stucco, or wood. Install roofing materials such as shingles, tiles, or metal.
b. Windows and Doors: Install windows, exterior doors, and garage doors, ensuring proper insulation and security.
c. Landscaping: Complete the exterior by adding landscaping elements such as grass, plants, trees, and hardscaping features.
Final Touches
a. Clean-up: Conduct a thorough cleaning of the entire construction site, removing any debris or construction waste.
b. Final Inspections: Schedule inspections by relevant authorities to ensure compliance with building codes and regulations.
c. Final Walkthrough: Conduct a walkthrough with your general contractor to address any remaining concerns and ensure satisfaction.
d. Move-In: Once all inspections are passed and the home is ready, it’s time to move into your newly built home!
Building a home is a multifaceted process that requires the expertise of professionals, effective communication, and careful decision-making. Each step plays a crucial role in creating a safe, functional, and aesthetically pleasing living space that meets your expectations.
